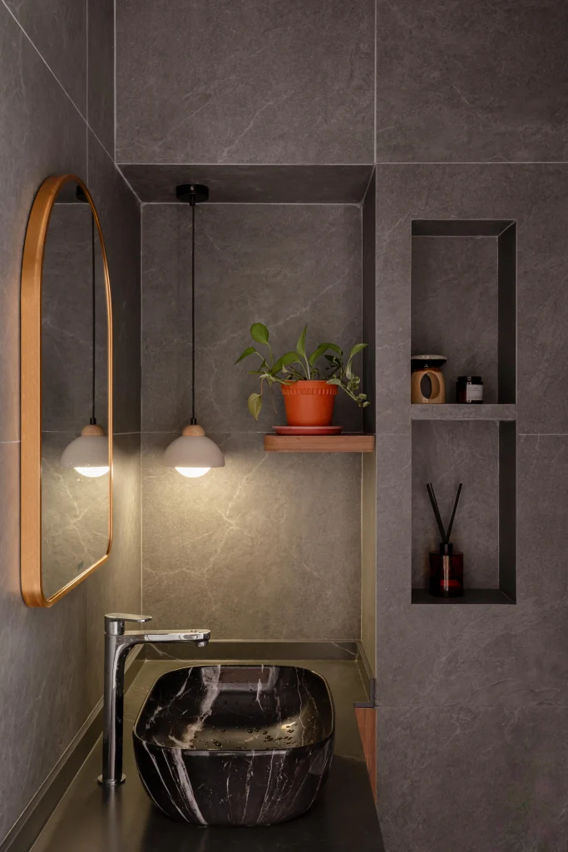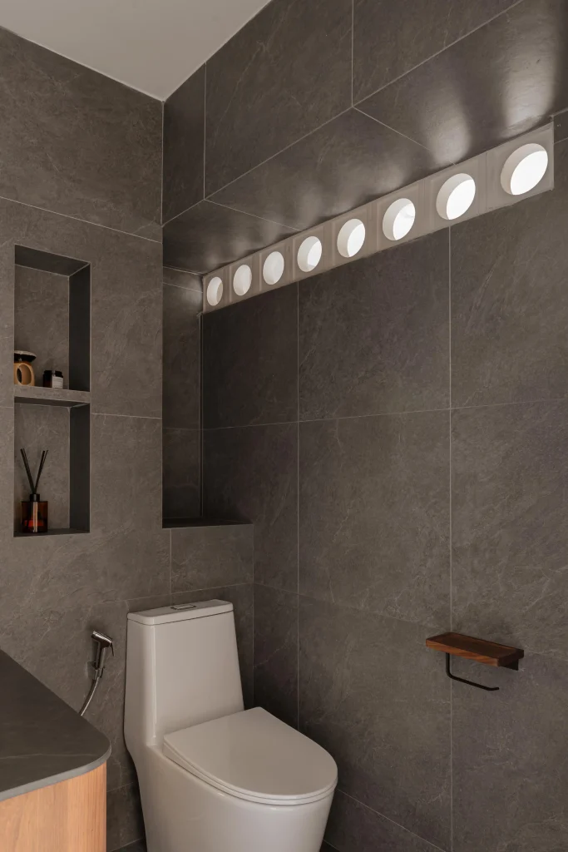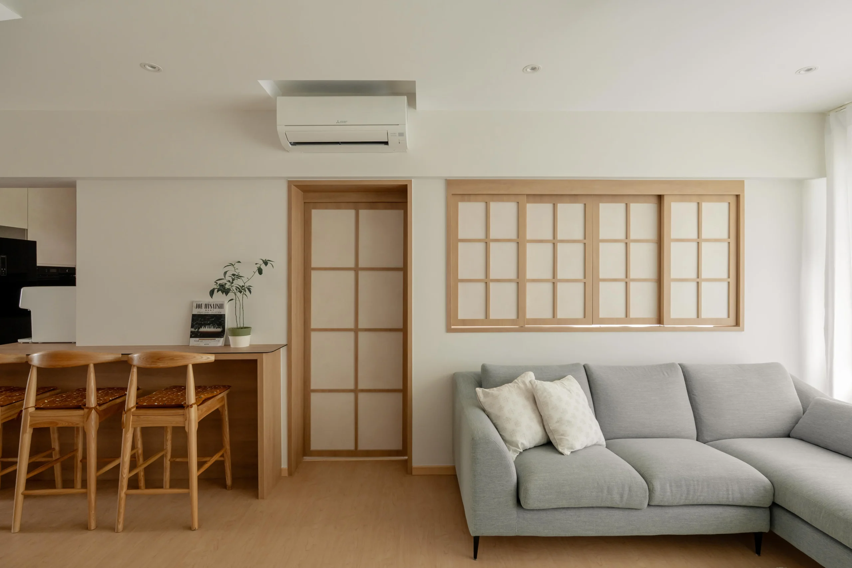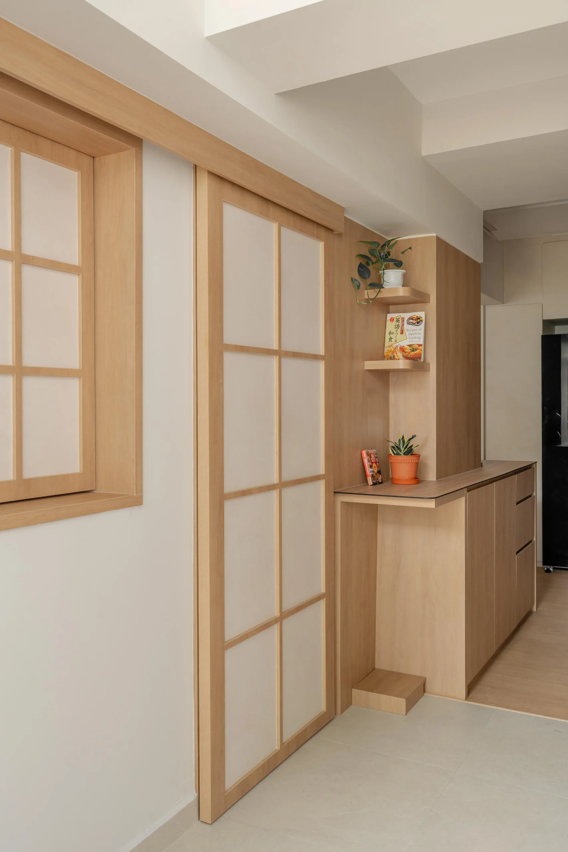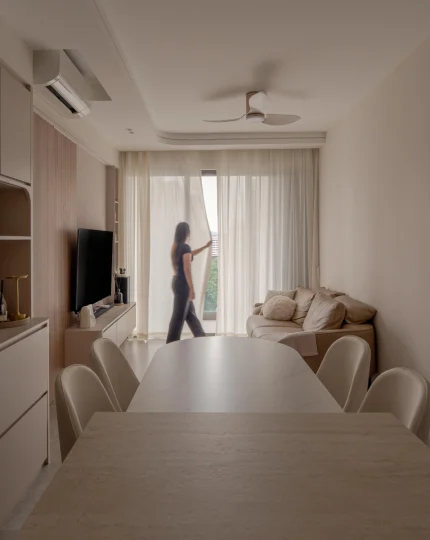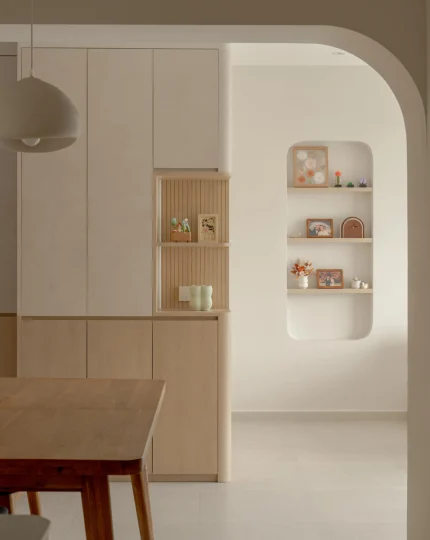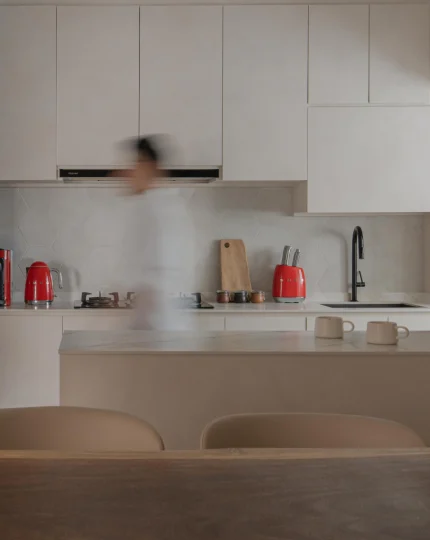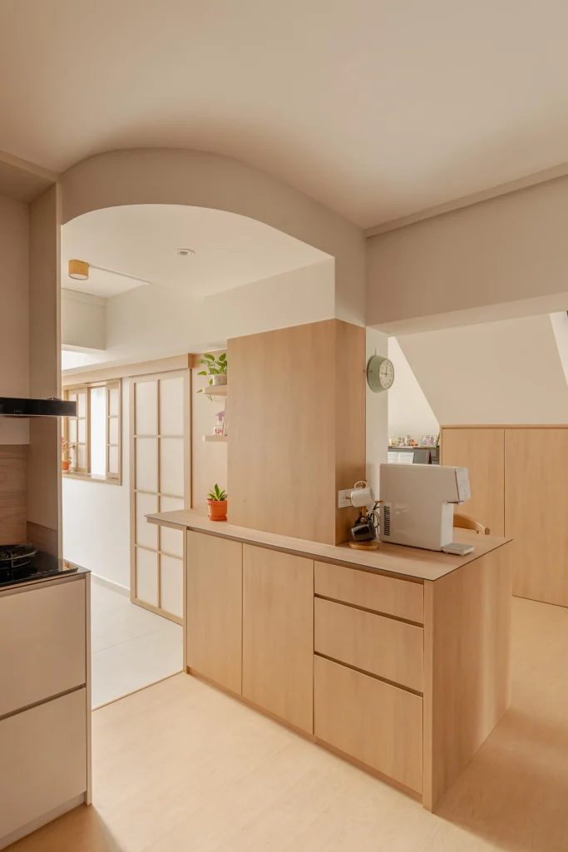
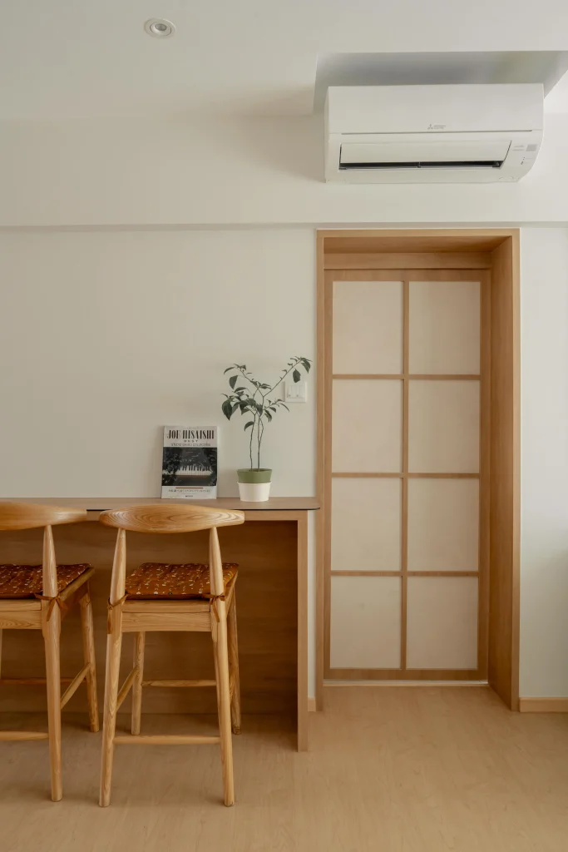
Timber as the Foundation
An abundance of warm wood grounds the interior, while a thoughtful layout creates a sense of quiet order. Left to age naturally, the timber surfaces gather character, weaving together modern living with the timeless essence of Wabi-sabi.
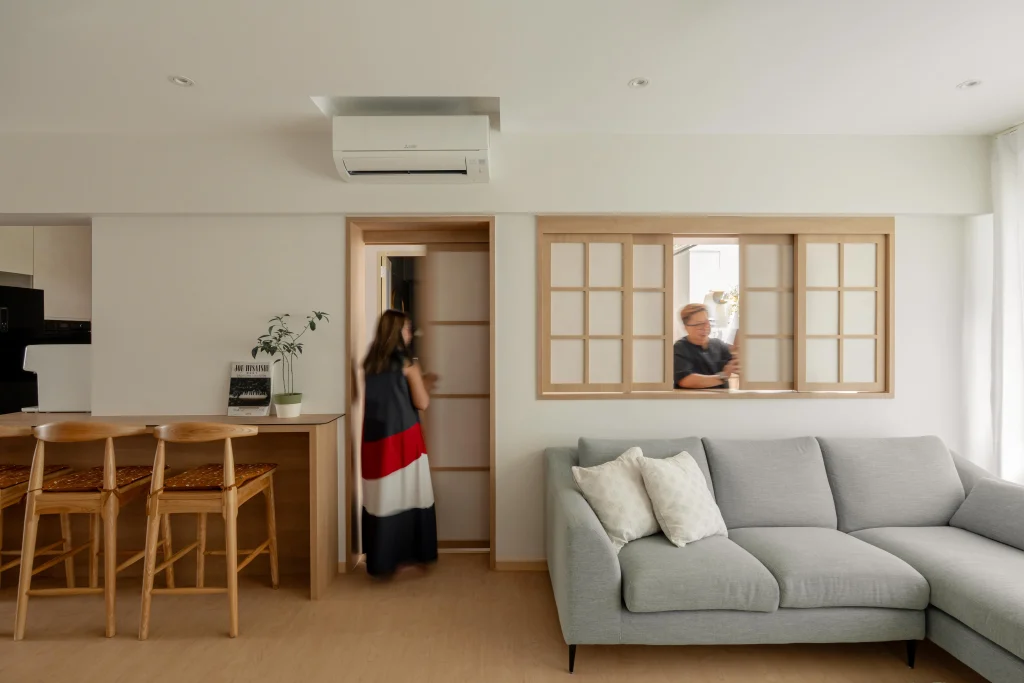
Shoji-inspired screens frame the interiors with softness. They filter daylight in gentle layers, offering privacy when needed while keeping spaces connected. By guiding light through each room, they define thresholds not with walls, but with atmosphere.
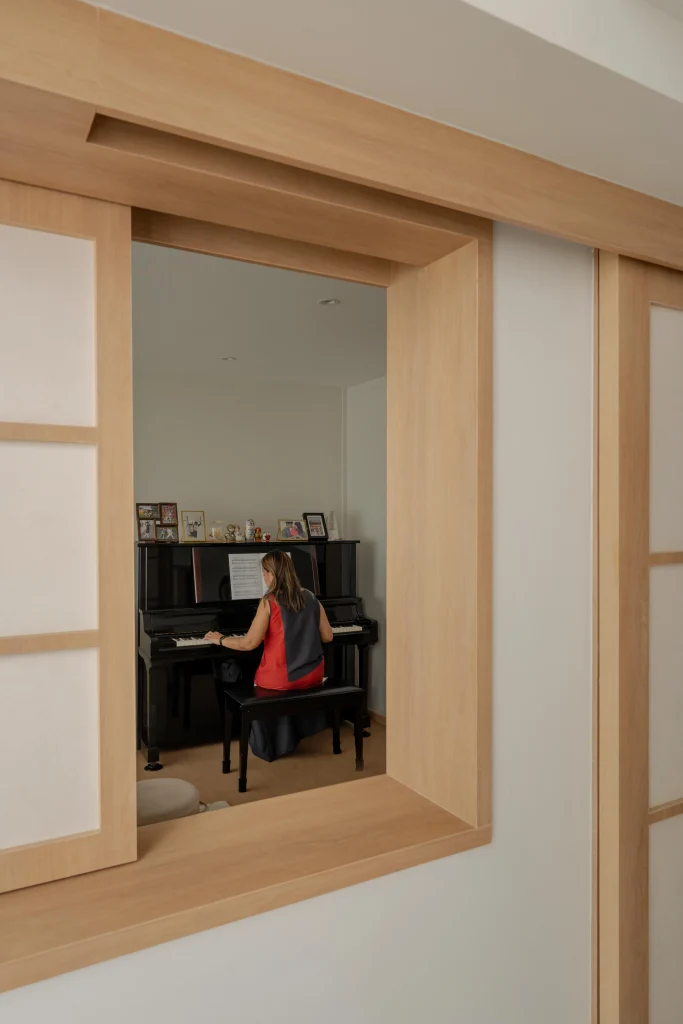
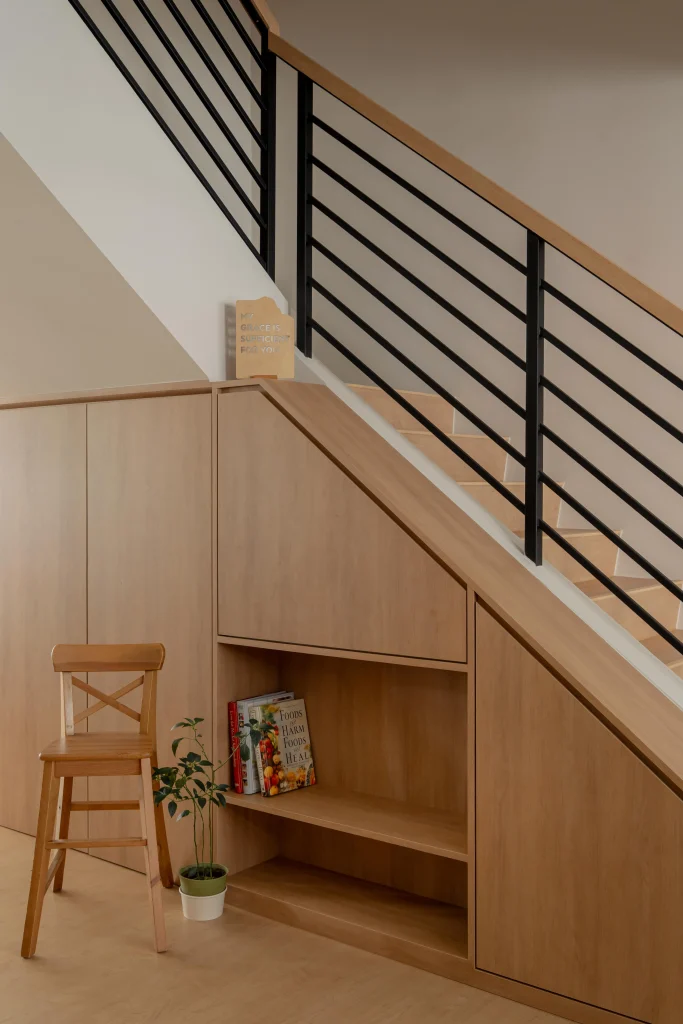
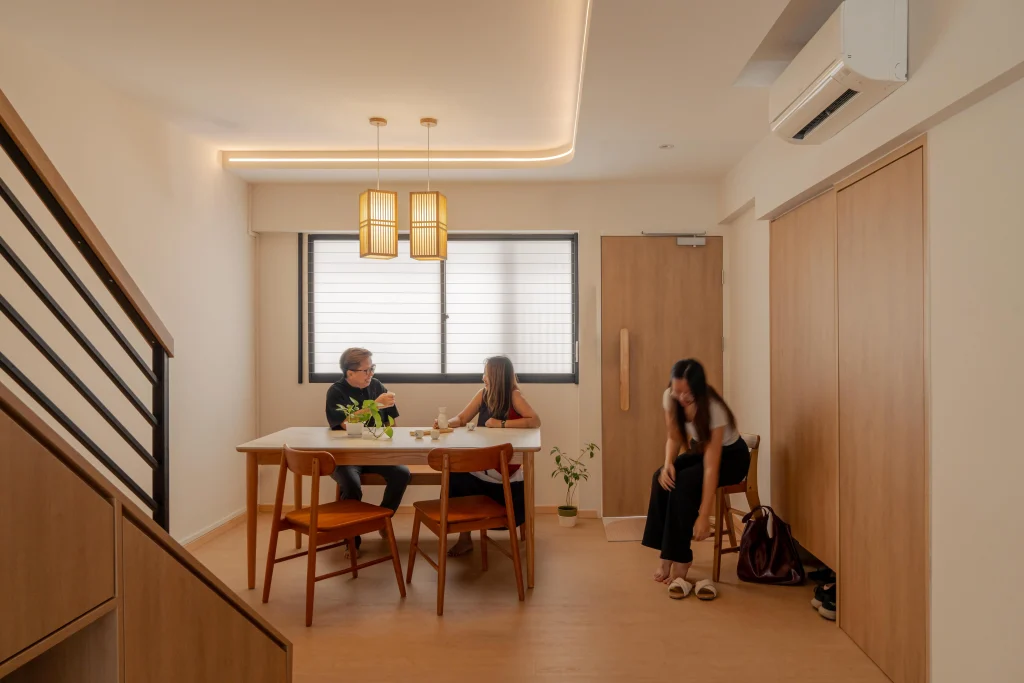
While the home delights with surprises at every turn, its soul may well be found along the statement staircase. Beneath it, a reading nook emerges—bathed in natural light and paired with integrated storage, transforming what could have been overlooked into a cherished corner. A curved archway then leads to a restful bedroom upstairs, where raw timber underfoot and gentle spatial transitions invite the body to slow down.
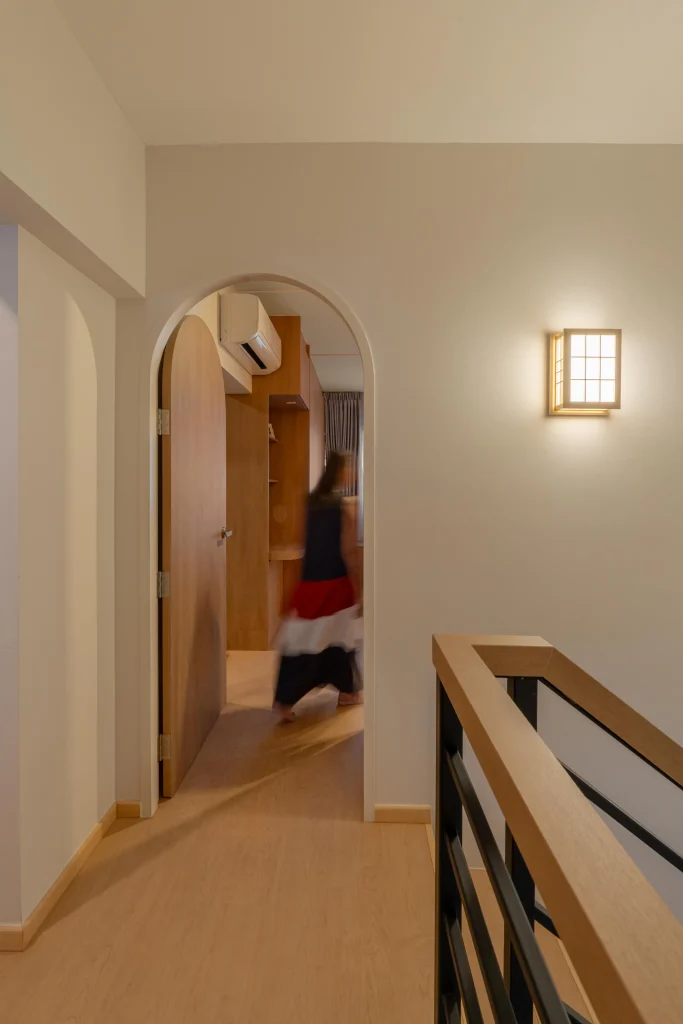
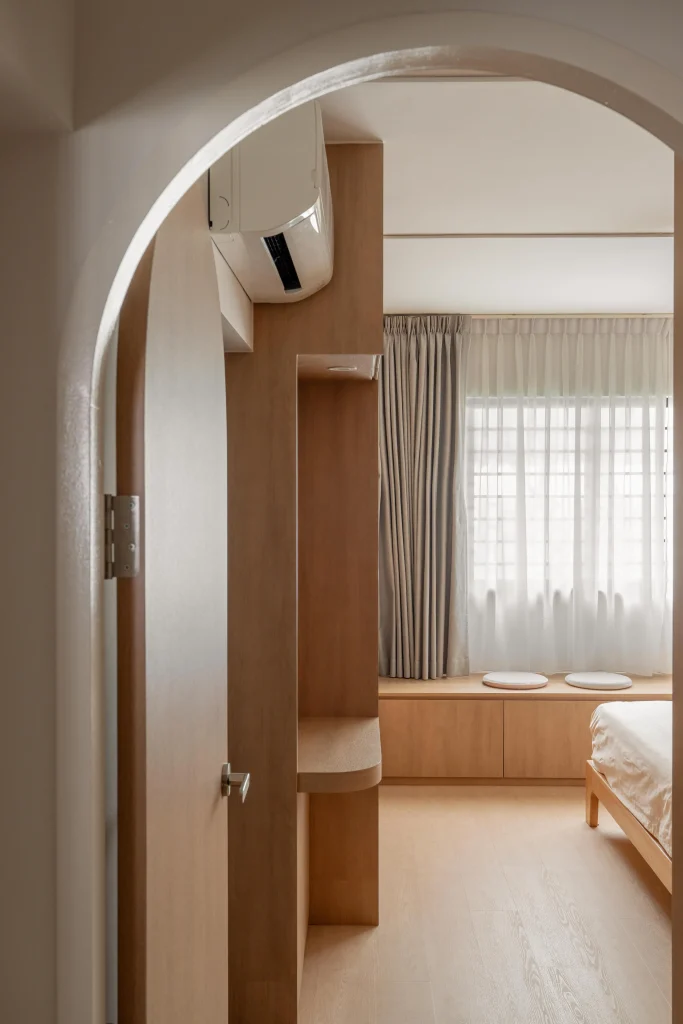
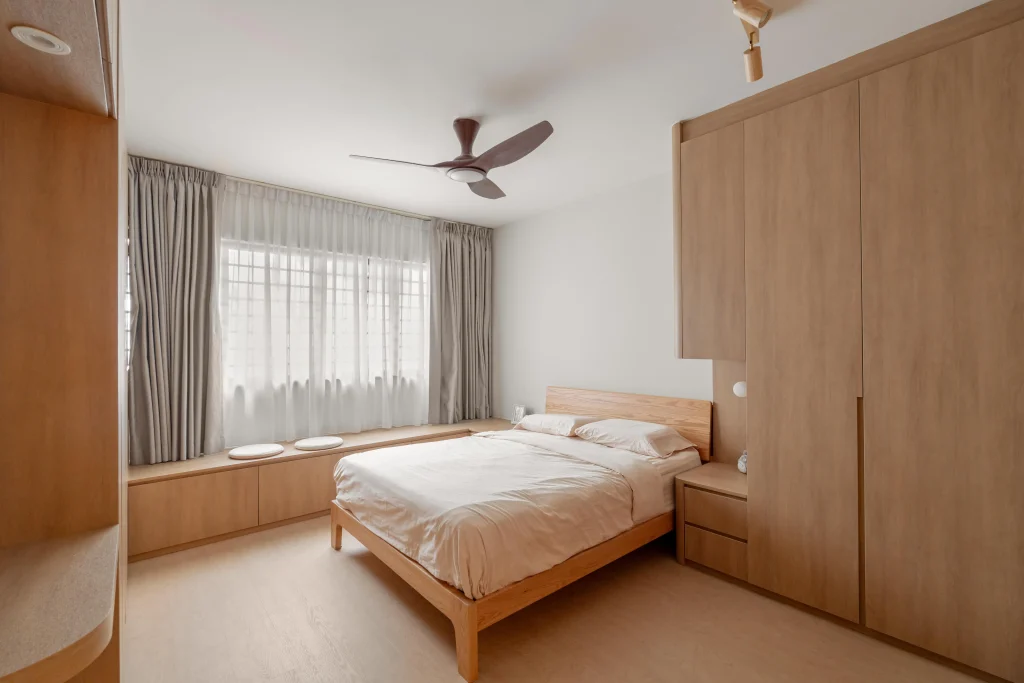
Altogether, the home feels thoughtful and generous. With honest materials and pared-down lines, it carries the clarity of a Muji catalogue—only warmer, more intimate, and deeply lived-in.
