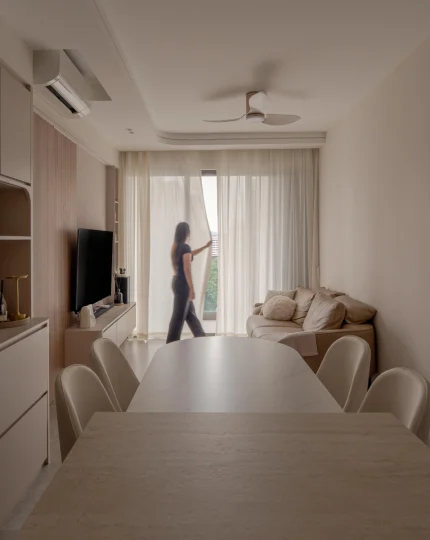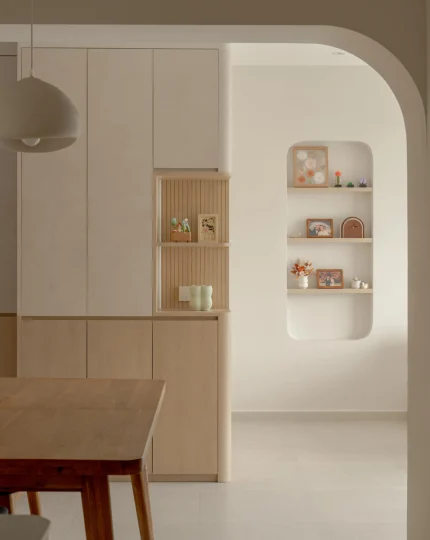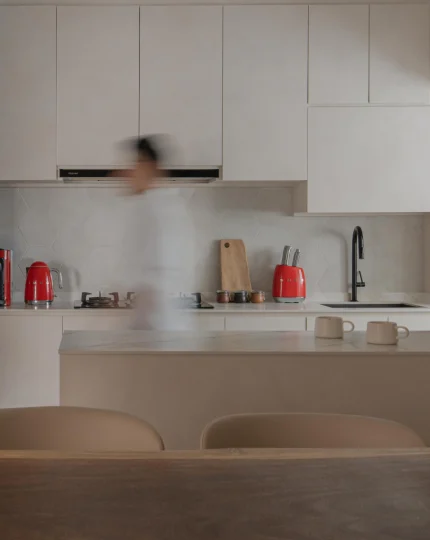

A Flow Without Borders
There is no single “heart” of the home. Instead, it unfolds as a continuous, open-plan expanse where the living, kitchen and dining zones merge into one fluid gesture. Warm timber cabinetry and a subdued palette hold the rooms together. The pace may feel Nordic, but the atmosphere remains meditative.

A sculptural gesture rising in architectural favour appears in the living area: an arched niche with built-in shelves carved into the wall. It is a standout in a sea of calm, gently breaking the linearity without demanding attention.



A Home That Lives Large
The bedroom offers the most refined expression of the home’s design intelligence. A full-height wardrobe wall has been crafted to conceal an entire choreography of function—drop-down desk, discreet storage compartments, even a hidden ironing board. The door itself disappears into the millwork, allowing the room to hold its cocoon-like stillness.




