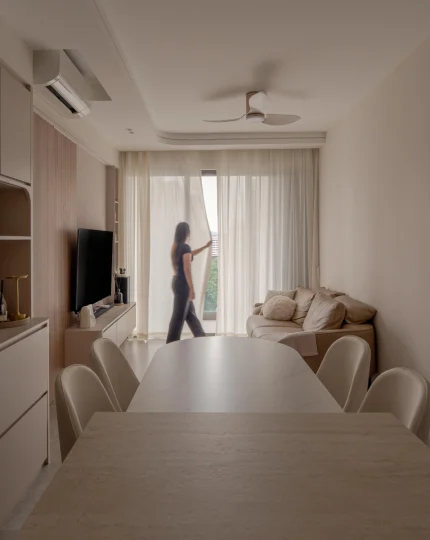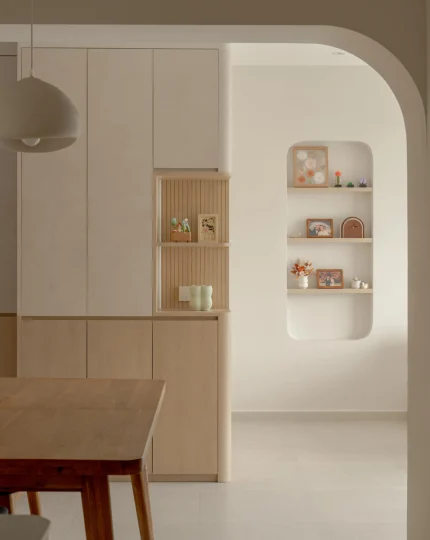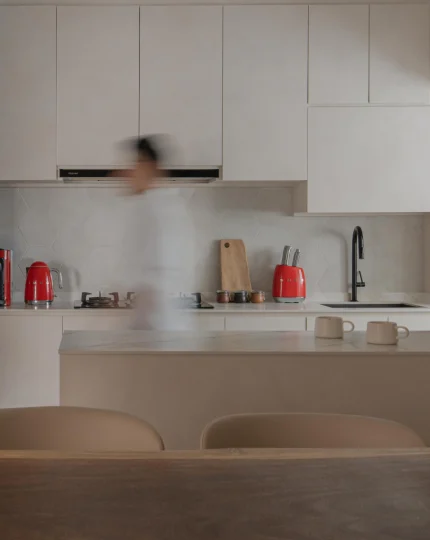HIDE AND SEEK HAS NO PLACE IN CONNECTED LIVING
With no tight corridors or rigid separations, the open-plan layout connects daily rituals with a sense of calm spaciousness.
Everything in interior design today feels so safe. It’s elegant, yes, but it rarely stirs the senses the way colour can. That’s what makes this home different.
It begins with a calming foundation of soft grey, white, and natural wood. Look closer and you’ll see how carefully placed bursts of colour are woven into the décor as intentional injections of energy and creativity that elevate the space.
Nordic Calm, Japanese Grace
The design is best described as a blend of Nordic minimalism and Scandinavian sensibility. From the dining room to the bedroom, light-toned wood and tactile details like a rattan pendant light create a consistent flow throughout. Subtle nods to Japanese aesthetics appear too, most notably in the multi-panel Shoji-style sliding doors that divide the bedroom from the adjacent activity space.
Have a vision for your space?
Let’s make it happen— visit our Contact Page!






