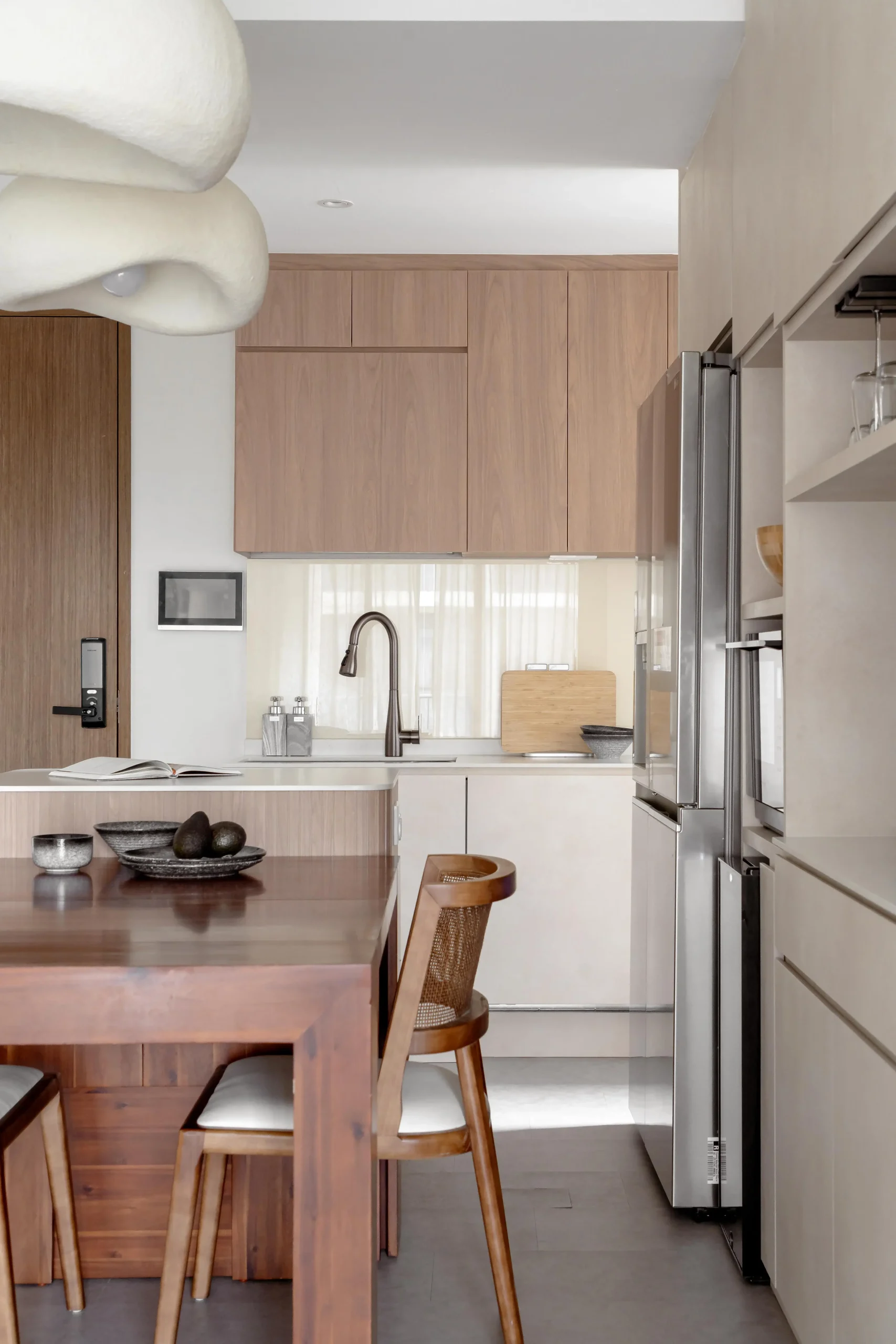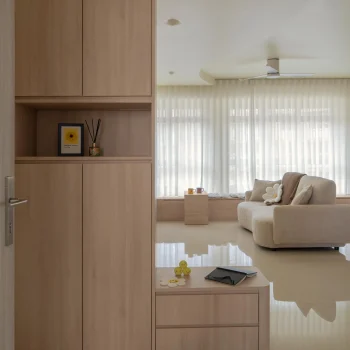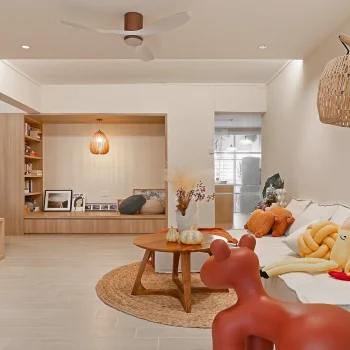Key Takeaways
- Build a functional space that balances sleek style with family-friendly features and storage.
- Layer lighting cleverly so every task in the kitchen enjoys crystal-clear visibility and warm ambience.
- Let Playground create a modern kitchen you’ll love to cook, eat and entertain in every single day.
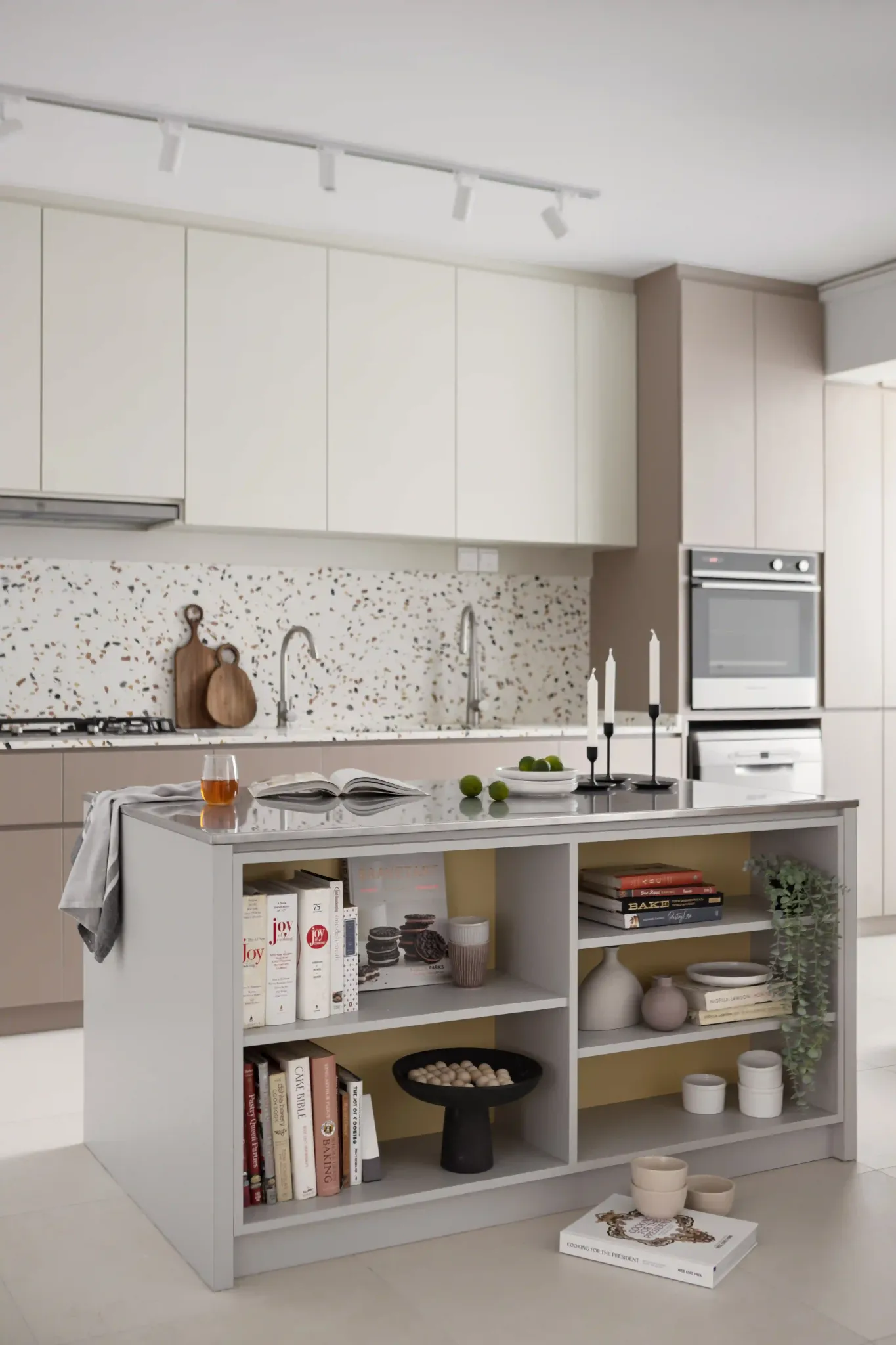
Modern Kitchen Magic Starts With Purposeful Layout
A successful modern kitchen begins with strategic layout mapping. Whether you prefer a wide peninsula or a trim galley kitchen, keeping the sink, stove and fridge in a tight work triangle reduces travel distance and makes your kitchen safer. These classic design fundamentals remain the backbone of contemporary kitchens—even when we introduce voice-controlled taps and slide-away breakfast counters that make the space feel bigger.
Embrace Open-Concept Flow In Limited Space
Singapore homes often face limited space, yet thoughtful modern kitchen designs can make the available area look almost endless. By removing a non-structural door and extending the porcelain tile floor into the dining zone, you allow natural light to spill across every cabinet face. A slender kitchen island doubles as dining table, keeping conversation close while zoning grease from the living area.
Galley Kitchen Efficiency Done Right
When your BTO corridor narrows to 2 m, a refined galley kitchen shines. Install handle-less cabinets with anti-fingerprint laminate and add adjustable inner drawers for vertical storage. Under-cabinet LEDs give direct task lighting, while a pull-out pantry lets you access dry food in seconds. End the run with a 900-mm induction range and a low-noise chimney hood.
The Kitchen Island As Social Hub
Nothing embodies modern kitchen ideas like a multitasking kitchen island. We frequently craft new islands wrapped in waterfall quartz and detailed with open cabinetry for cookbooks. Add USB ports, a pop-up mixer tap and a ducted ceiling hood so the island becomes a one-stop venue for prep, plating and casual drinks.
Storage Savvy: Floor-To-Ceiling Cabinets
Full-height cabinets finished in high-gloss acrylic reflect both artificial and natural light, visually expanding the room. Inside, pull-down baskets, tray organisers and spice inserts offer ergonomic perfection. Soft-close doors preserve peace; glass uppers provide display inspiration and quick access to essentials.
Play With Colour And Texture
A tone-on-tone blend of pewter uppers and walnut lowers complements matte sage backsplash panels. Brighton-white counters echo the ceiling, enhancing space. For drama, try smoke-coloured fluted glass doors and brushed-metal rails. Subtle accent strips on cabinetry maintain clean lines and modern elegance.
Lighting Layers For Style And Function
Use cool-white under-cabinet strips for chopping, pendants for ambience and cove lights to define the ceiling. Dome pendants above the island add sculptural style. Smart dimmers let you shift from brisk breakfast to cosy wine night—all with one voice command.
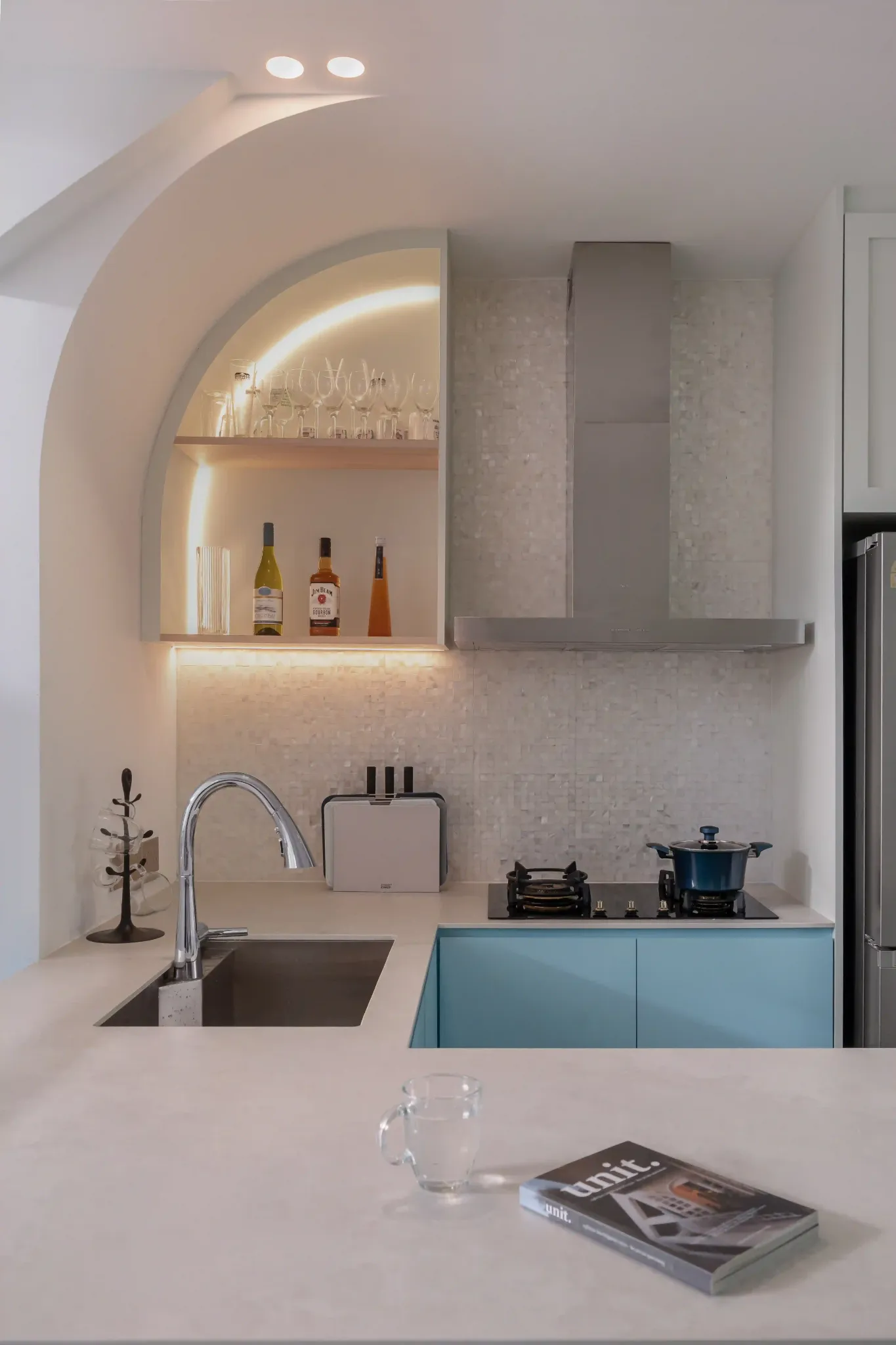
Smart Appliances For A Connected Lifestyle
Install Wi-Fi-enabled steam ovens, dishwashers that reorder detergent and taps with motion sensors. Voice control lets you preheat your stove before you even get home. Over 588,000 Singapore households already use such tech—with 1.5 million projected by 2028.
Sustainable Materials Meet Sleek Form
Hard-wearing sintered stone resists scratches, while recycled-glass mosaics shimmer behind the stove. FSC-certified oak frames and low-VOC paint suit Singapore’s humid climate—ideal for health-conscious families who value eco-conscious design.
Crafting A Functional Space For Heavy Cooking
For homes that love high-heat cooking, split your kitchen into wet and dry zones. Place a gas range on one side and an induction hob on the island. A deep quartz sink opposite the stove streamlines prep and reduces traffic flow disruptions.
High-Gloss Finish vs Matte—Choose Your Style
Glossy fronts bounce light and visually enlarge tight kitchens. Matte PET surfaces, meanwhile, resist fingerprints and offer a warmer texture. Both finishes are sleek—your pick depends on lifestyle and cleaning preference.
Backsplash And Tile Ideas That Wow
Classic herringbone marble always works—but for impact, try emerald penny tiles. Extend backsplash tiles to the ceiling for a seamless look. It doubles as a feature wall while improving cleanability and lighting effects.
Pendant Lights Elevate Your Island
Clustered globe pendants at varying heights evoke chic bars while staying cosy for home use. Pair with brushed-brass fittings and add foot-controlled LED plinth lights for safe, stylish midnight snacking.
Clean Lines, Minimalist Design, Maximum Impact
Minimalism reigns with pocket doors, push-latch cabinets, and hidden toe kicks. Built-ins and shadow gaps amplify sleekness, letting statement elements—like a curved timber stool—take centre stage.
How A New Island Can Transform Entertaining
A breakfast bar, built-in champagne trough and induction hob in your island reimagine what hosting can be. Add a pop-up power dock and stream your playlist while prepping canapés—modern entertaining, simplified.
Planning Your Kitchen Remodel Budget
A basic BTO kitchen remodel runs S$11,500–28,000. Premium builds go higher depending on materials and custom work. Allocate 40% for cabinetry and 15% for contingency—phased buying helps manage spend.
Bringing Natural Light And Warmth Indoors
Swap out solid walls for glass sliders or pass-through windows. Add brass mixers, terracotta plinths and oak shelving for visual and tactile warmth. With ample daylight, even dark hues feel comforting—not cold.
Start Your Modern Kitchen Adventure With Playground
Ready to discover the art of contemporary kitchen design? At Playground Interior, we’ll craft mood boards, annotate ideas, and walk with you from sketch to final build—always with laughter and heart.
Let’s design the way you live.
FAQ Section
What is a contemporary kitchen style?
Contemporary kitchen style features clean lines, minimalist aesthetics, and a focus on functionality. It combines sleek cabinetry, neutral color palettes, smart technology integration, and open layouts that create airy, uncluttered spaces. Contemporary designs emphasize high-quality materials like stainless steel, glass, and quartz while incorporating innovative storage solutions.
What is the best color for a modern kitchen?
The best colors for modern kitchens are neutral palettes featuring whites, grays, and blacks, often with strategic pops of color. Trending shades include warm neutrals like Mocha Mousse, sophisticated grays, and emerging colors like Mineral Green and muted blues. Light colors help small spaces feel larger, while darker accents add depth and sophistication.
What kitchen design never goes out of style?
Timeless kitchen designs feature classic elements like white cabinetry, natural materials (stone, wood), Shaker-style doors, subway tiles, and neutral color palettes. These designs emphasize quality materials, functional layouts, and clean lines that adapt to changing trends through accessories rather than major renovations.
What is the most ideal kitchen layout?
The most ideal kitchen layout depends on space constraints and workflow needs. The traditional work triangle (connecting sink, stove, refrigerator) remains relevant, but modern designs increasingly use work zones that accommodate multiple users. For Singapore homes, L-shaped and galley layouts often work best, with careful attention to the 4-9 feet distances between key work areas.
What type of kitchen is best for small spaces?
For small spaces, galley, L-shaped, or single-wall layouts work best, maximizing vertical storage and incorporating space-saving solutions like pull-out pantries and multi-functional islands. Light colors, reflective surfaces, and integrated appliances help create the illusion of larger space while maintaining functionality.
What colors look best in a small kitchen?
Light colors like whites, creams, soft grays, and pale blues work best in small kitchens as they reflect light and create spacious feelings. Cool colors like mint green or pale blue can enhance depth, while strategic dark accents add visual interest without overwhelming the space.
What shape is most efficient in small space kitchens?
Galley (parallel) and L-shaped layouts are most efficient for small spaces, allowing optimal workflow within the work triangle while maximizing wall space for storage. Single-wall layouts work for very narrow spaces (under 1.6 meters wide), while compact U-shapes can work in slightly larger small kitchens with careful planning.
