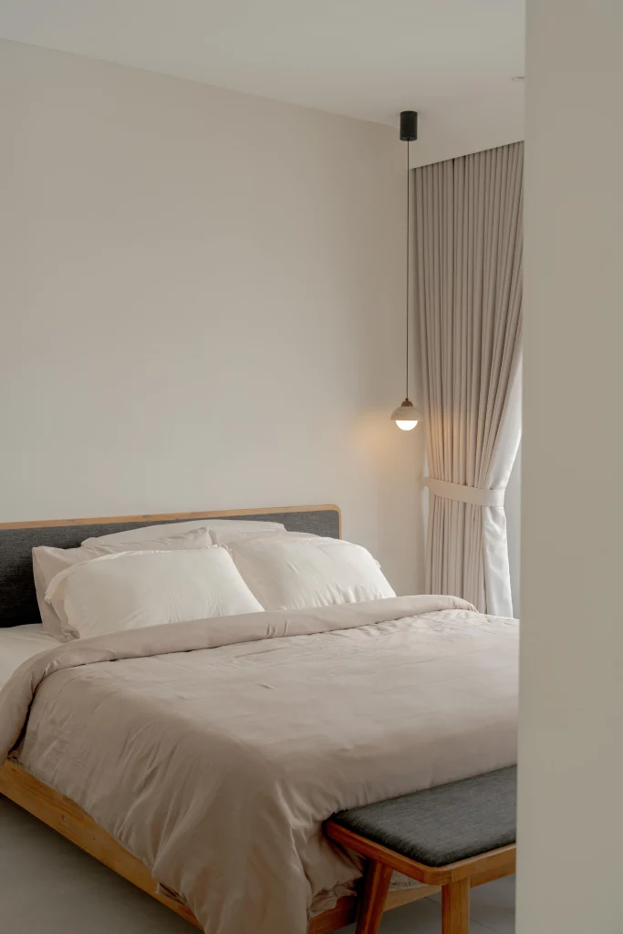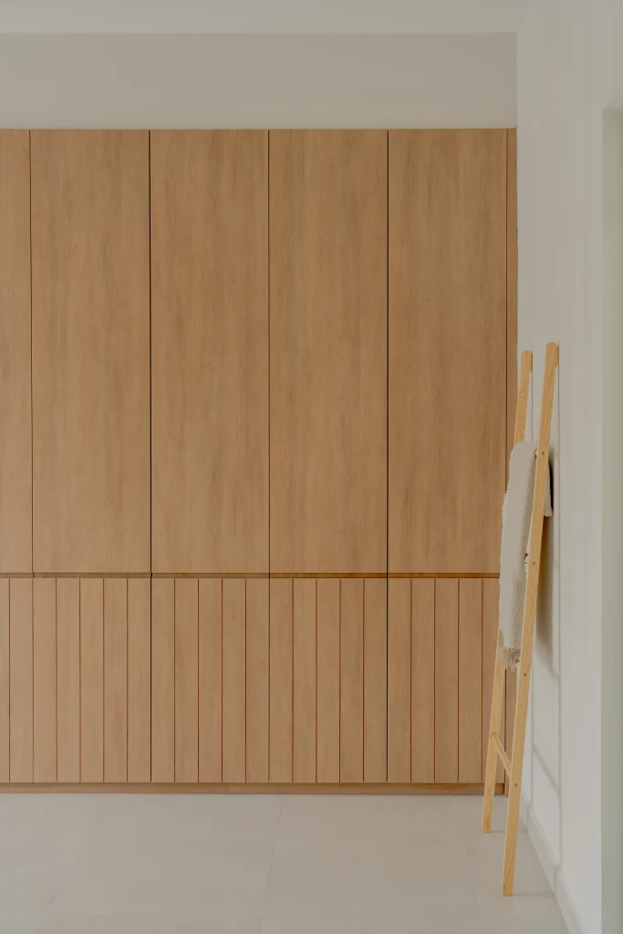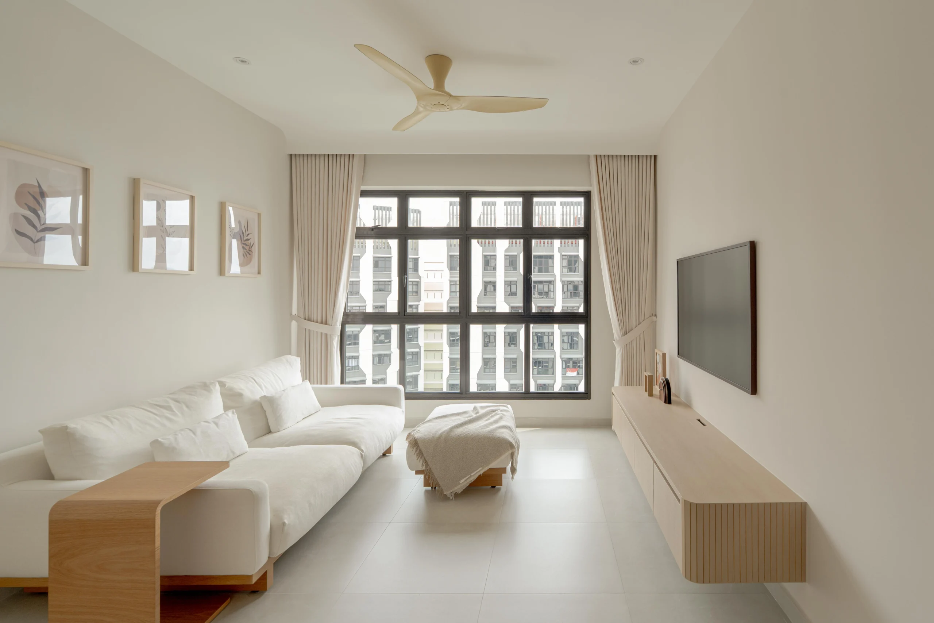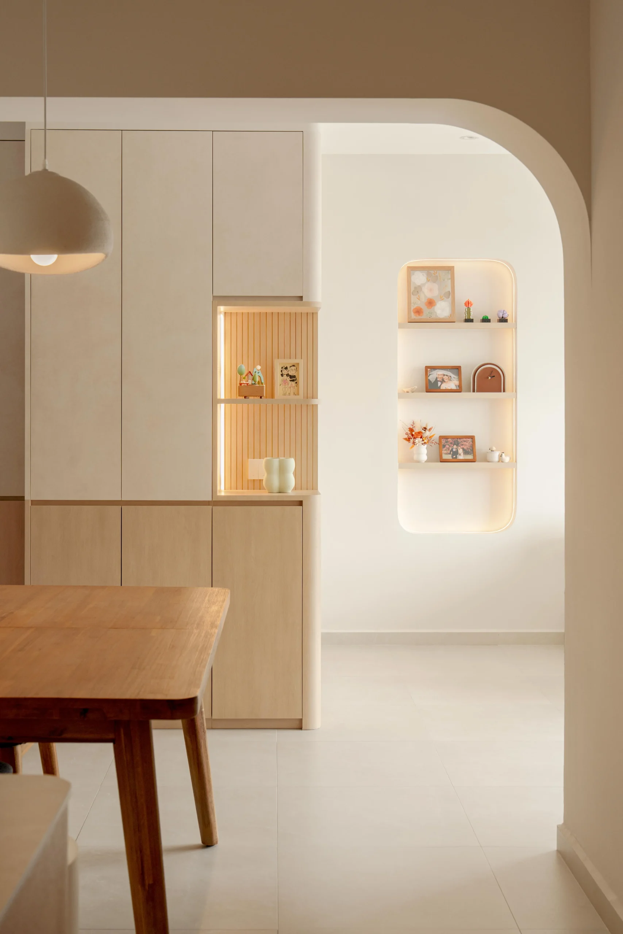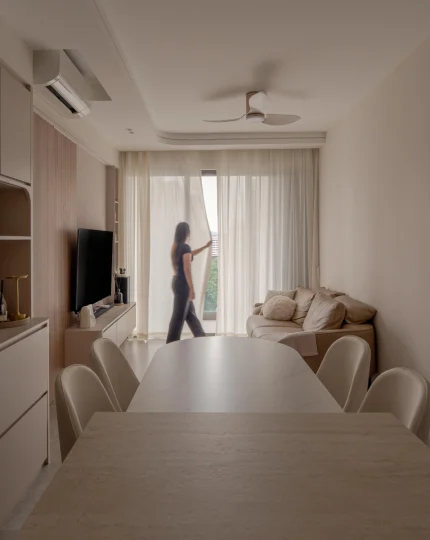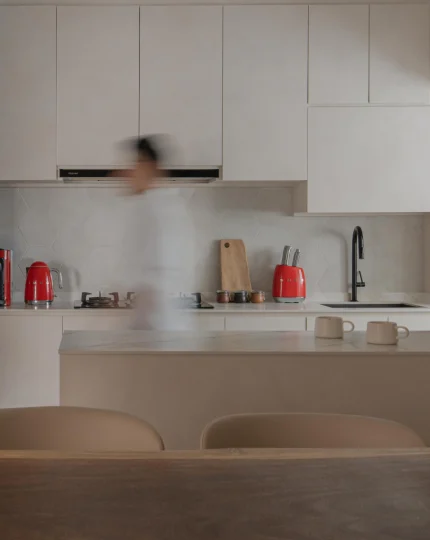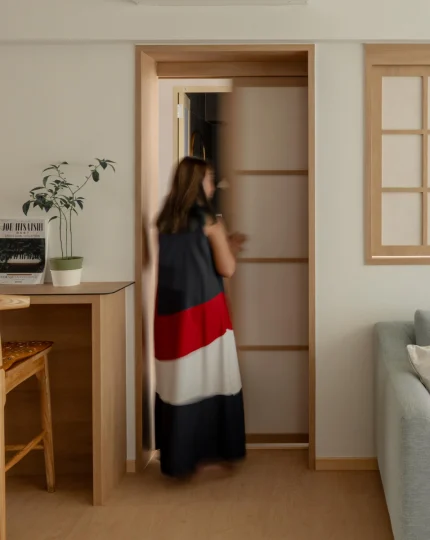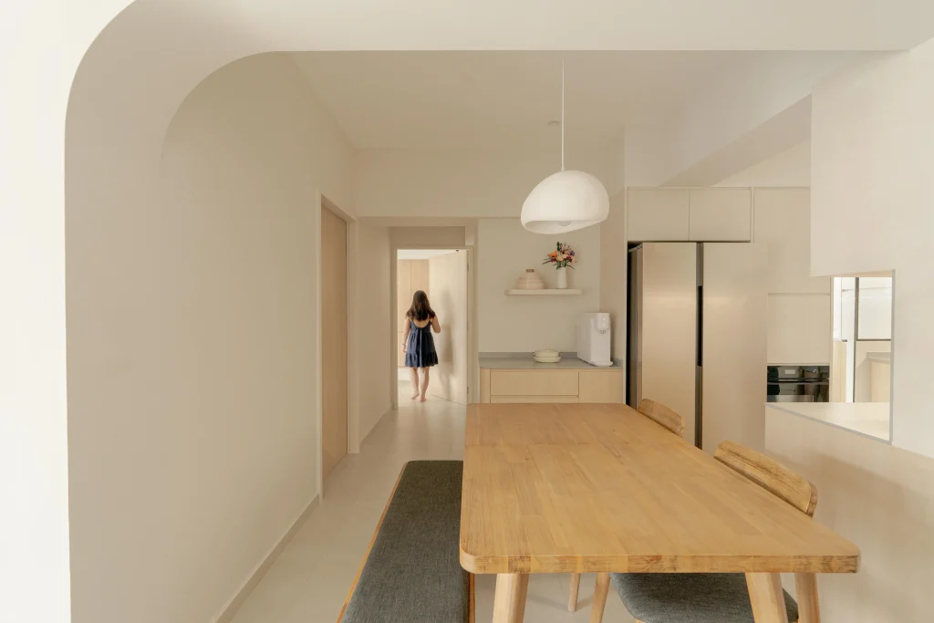
Serenity Through Simplicity
Transitioning from the living area, the dining and kitchen merge seamlessly into an open, light-filled expanse. An arched doorway frames the transition between spaces that contrasts beautifully with the linear cabinetry and tiled surfaces. This motif reappears in recessed shelving and rounded corners, forming a peaceful flow throughout the home.
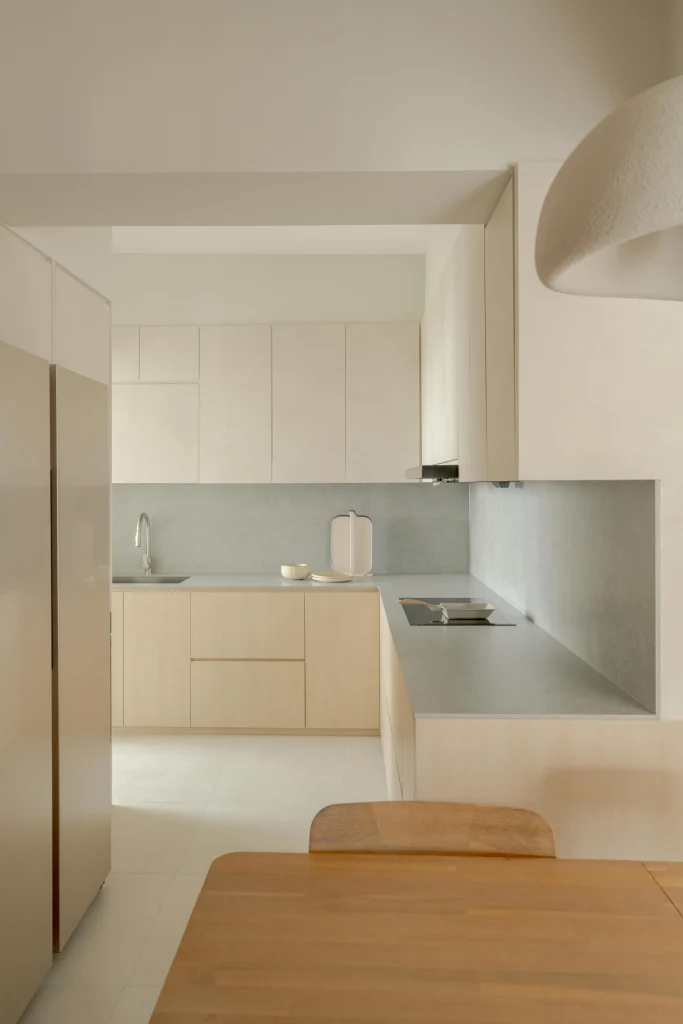
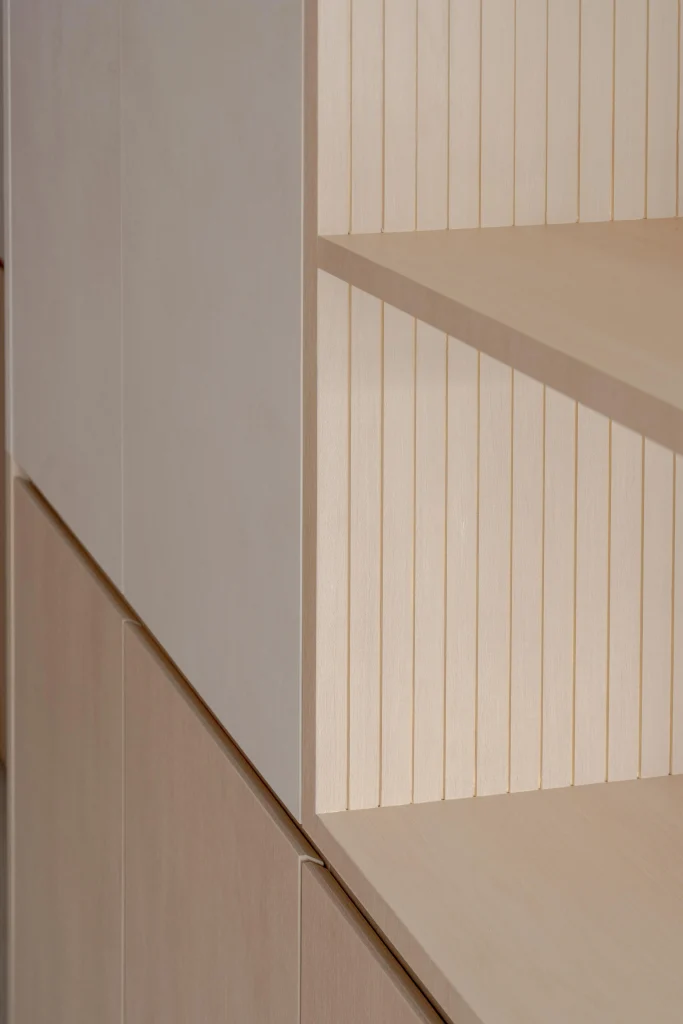
The kitchen enhances the sense of lightness with handleless cabinets in warm beige and a matte grey backsplash that flows into a continuous surface. The composition feels effortless, defined by its coherence and precision.
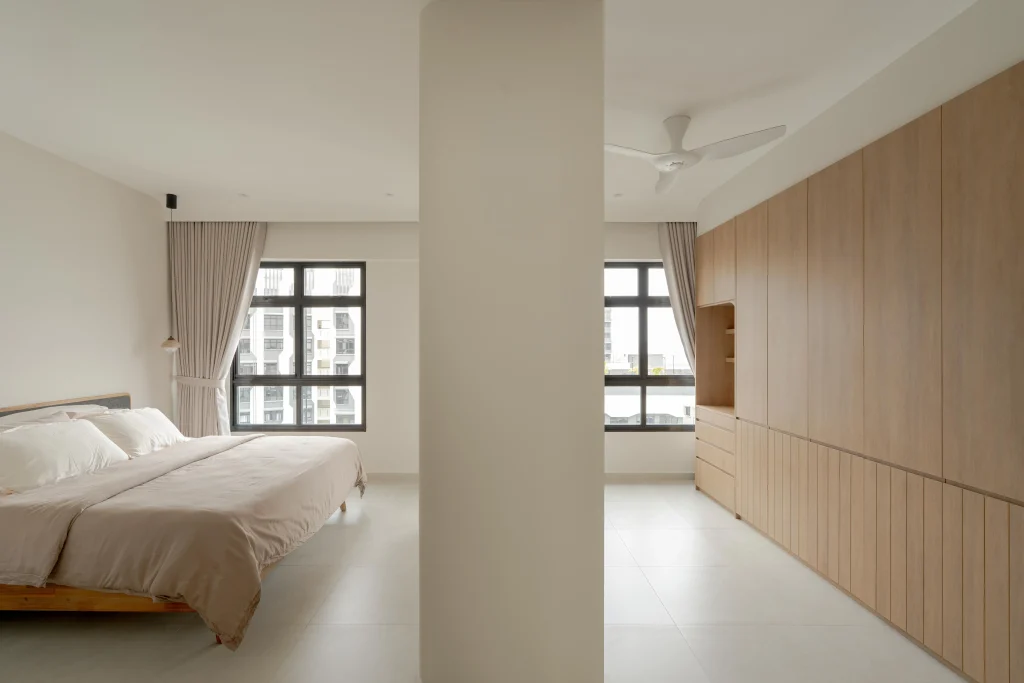
Like a Homestay in Kyoto
The palette in the bedroom remains muted and monochromatic—soft whites, taupes, and the natural tone of light wood. A low-profile bed with a clean wooden headboard sits against a wall of floor-to-ceiling cabinetry, crafted with precise joinery. The central column dividing the space is defining the sleeping and dressing zones without the need for partitions.
